Certified Real Estate Negotiator
SCOTT & AMANDA GUNTER, Dickson Realty
S.0176792
-
Ranked among the top 1.5% of 1.6 million real estate professionals in the U.S. by RealTrends
-
Ranked 57th out of 20,500 Nevada Real Estate Agents
-
Top Producing Agents at Dickson Realty
-
RGJ Best of Reno, Realtors, finalist
-
The Top 25 in Real Estate by The Women’s Council of Realtors.
-
Ranked #1 top-ranked, verified realtor on Triple.com
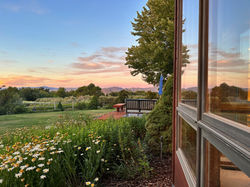 | 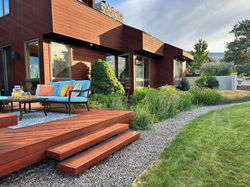 |  | 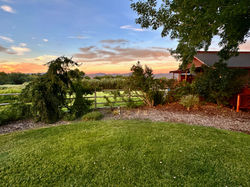 |  |  |
|---|---|---|---|---|---|
 | 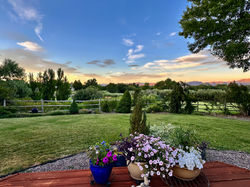 |  | 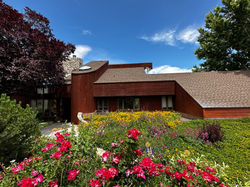 |  |  |
 |  |  |  |  |  |
 |  |  |  |  |  |
 |  |  |  |  |  |
 |  |  |  |  |  |
 |  |  |  |  |  |
 |  |  |  |  |  |
 |  |  |  |  |  |
 |  |  |  |  |  |
 |  |  |  |  |  |
 |  |  |  |  |  |
 |  |  |  |  |  |
 |
Impressive Features
3485 Lunsford Ct.
Located in that part of Reno that takes your breath away...Old South Suburban. This coveted part of town, with horse ranches and luxury homes in every direction, makes it is hard to believe the bustle of Reno is so close. Once you arrive, take a moment to soak in the serene setting and complete privacy not so easy to find in central Reno these days. Mature trees, bushes and flower beds surround the thoughtful design of the home. Main floor has a light-filled atrium, living room, dining room, updated kitchen, bright breakfast nook, full bathroom, and laundry room. Stunning living room has vaulted ceiling lined in heart-redwood and a real wood-burning fireplace with gas-assist start. The kitchen features granite slabs, double ovens, built -in refrigerator, and induction cooktop. Just seven steps up is the upper level with primary suite/primary bathroom and two guestrooms plus full guest bath. Murphy bed in second guest room stays. Second story loft is perfect for a family room, home office, or art studio. Finished basement makes a great movie theatre, playroom, or wine cave. Expansive wood decks at the back of the home to enjoy the views and lawns. Two-car garage includes cedar-lined closet and extra storage space. Home is perfectly situated for solar. The large barn with water and power can be home for your horses or converted to an incredible guest suite. Three stalls plus huge storage room and separate tack room. Well and septic meticulously maintained. April 2023 Appraisal Value was at $2,150,000. Pre-listing Inspection done 7/28/23 for buyer’s reference.











